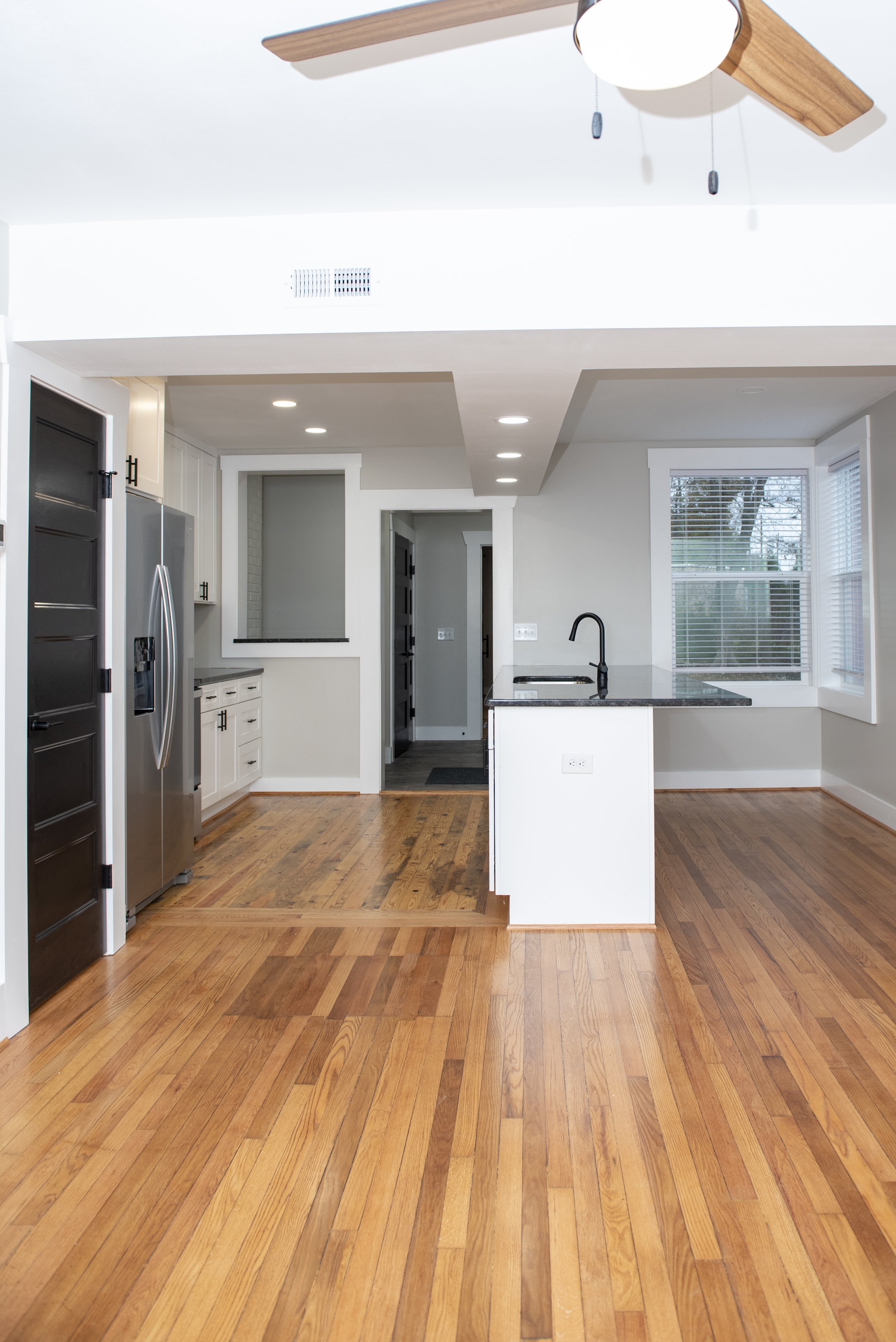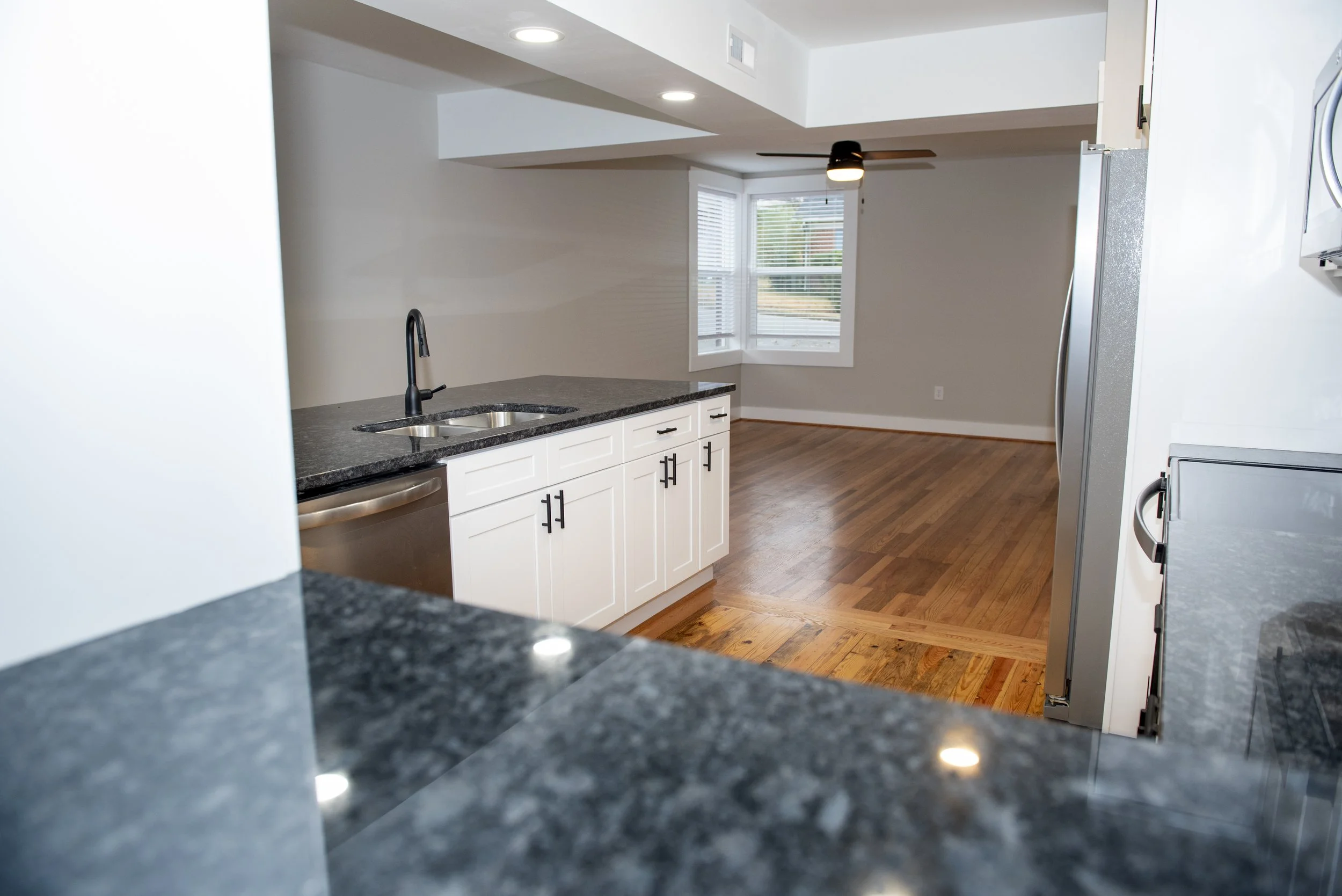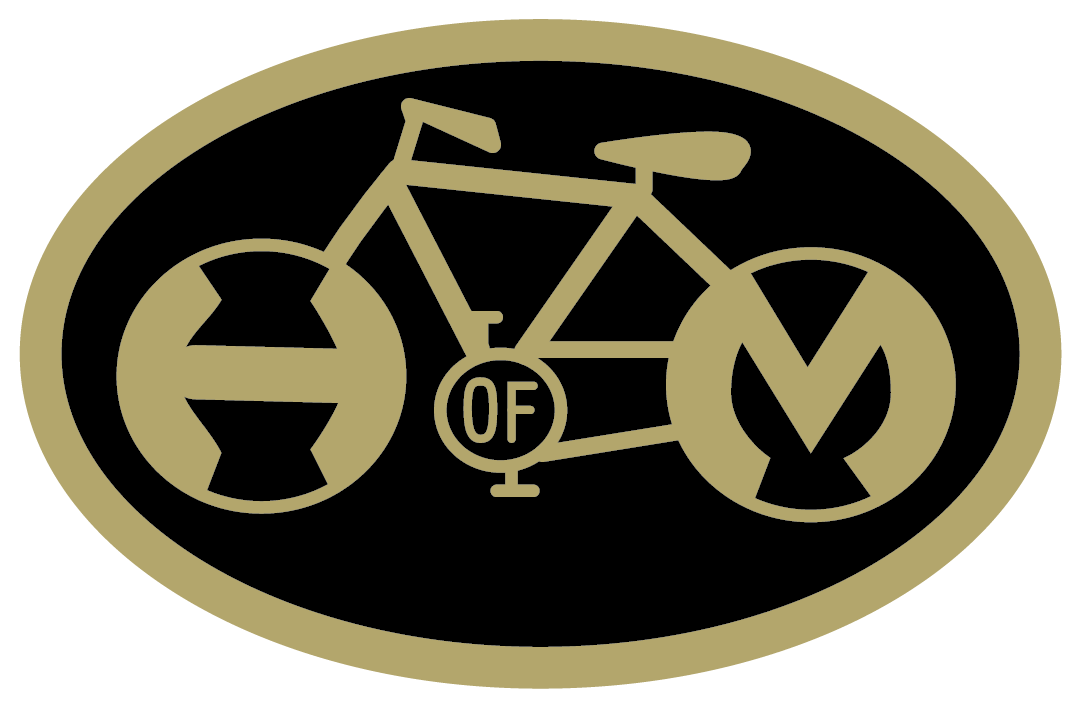The Residences at Hardwoods of Morganton
Unit C
Three bedrooms, two baths
Spacious floor plan, including a primary suite on the main level
Large (14 foot) granite bar
Laundry on main
Granite counters
Soft close doors/drawers
Full-sized appliances
Hardwoods throughout
Hot water on demand
Front and rear access

Kitchen/Living room

Kitchen

Kitchen

Kitchen

Kitchen

Kitchen

Kitchen

Kitchen

Mudroom (looking into kitchen)

Looking into mudroom and primary bed/bath from kitchen

Primary bath

Primary bath

Primary bedroom

Primary suite hallway

Walk-in closet

Second floor bedroom 1

Second floor bedroom 1

Second floor bath

Second floor bath

Second floor bath

Second floor bath

First Floor Layout - Unit C

Second Floor Layout - Unit C

